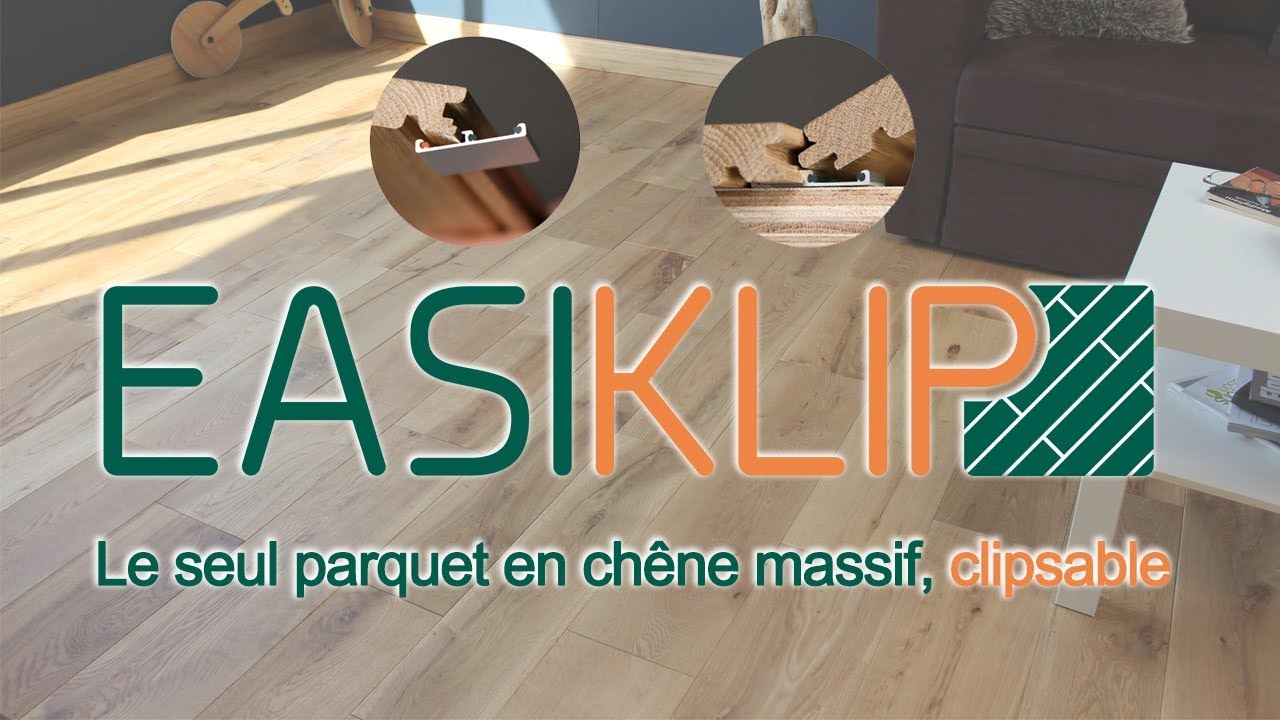
Introduction to DIY Hardwood Flooring Installation by Easiklip
Easiklip offers the easiest DIY solution for installing hardwood flooring. With our innovative clip system, you can lay a solid wood floor without the need for nails or glue.
How to Install Your Easiklip Hardwood Floor:
Easiklip utilizes factory-fitted clips on each board, ensuring a seamless and secure fit while allowing for natural expansion and contraction. The silicone beads between planks minimize noise, making your floor both durable and quiet.
Watch Our Installation Video for Easy Instructions
On This Page
- Common Questions Before You Begin
- Introduction to Easiklip Solid Hardwood Floating Flooring
- Pre-installation Preparations
- Step-by-Step Installation Guide
- Finishing Your Installation
- Additional Considerations
- Uninstallation Tips
Preparations Before Installing Your Easiklip Floor
Ensure Proper Moisture Levels
Maintaining proper humidity (40%-65% RH) is crucial for the longevity of your hardwood floor. Use a humidifier or dehumidifier to stabilize your environment.
Acclimate Your Flooring
Allow your Easiklip flooring to acclimate to the installation environment for 3-5 days, ensuring the wood’s moisture content matches the surrounding area for a stable installation.
Subfloor Preparation
Inspect and prepare your subfloor by ensuring it’s level and free of moisture. Use a foam pad underlayment and a vapor barrier for best results.
Installation Steps
Tools and Supplies Needed
- Miter Saw or Table Saw
- Foam Underlayment (2mm thickness)
- Vapor Barrier (for concrete subfloors)
- Safety Equipment (Dust mask, Safety goggles, etc.)
Installing Your Easiklip Floating Hardwood Floor
Our clip system eliminates the need for glue or nails. Follow our guide to cut and fit boards to your room’s dimensions.
Laying the Boards
Start by laying boards along the longest wall or perpendicular to windows to enhance room size appearance. Use spacers to maintain expansion gaps and follow our clip fitting instructions for a secure installation.
Completing the Installation
Once all boards are laid, install baseboards or molding to cover the expansion gaps, ensuring a polished look.
Additional Considerations
- Maximum Installation Width: Do not exceed 30 feet in width without using a molding to transition.
- Dealing with Doorways: Trim door frames to allow flooring to slide underneath.
- Working Around Pipes: Use our guide for drilling holes and fitting boards around pipes.



